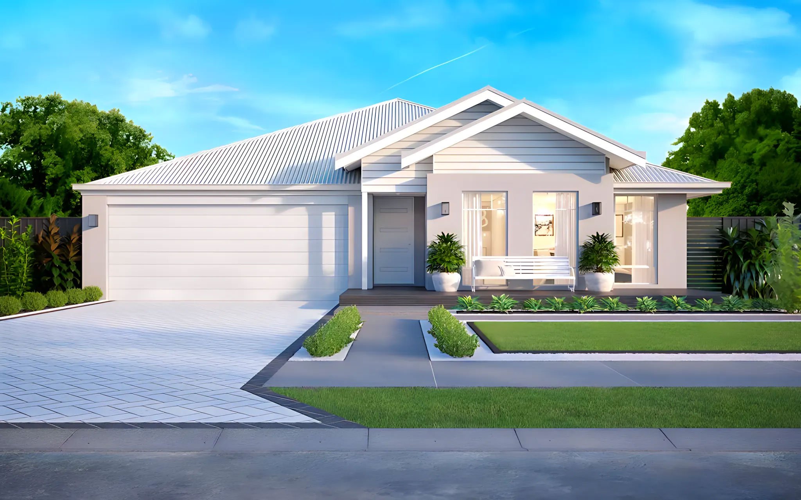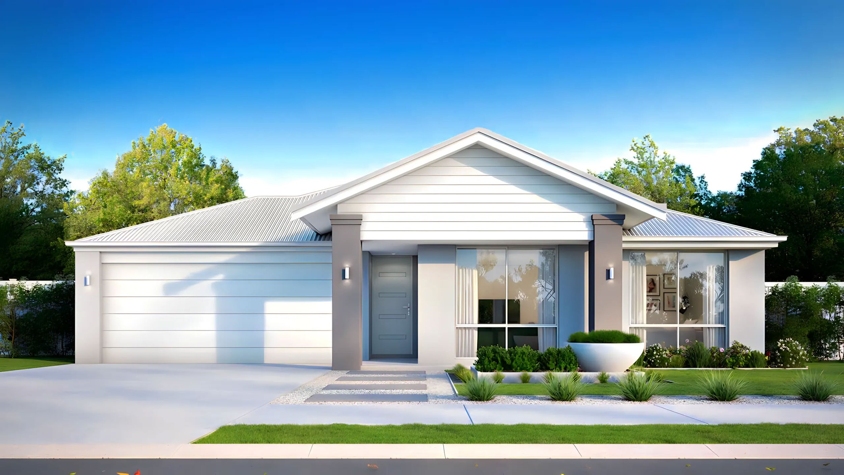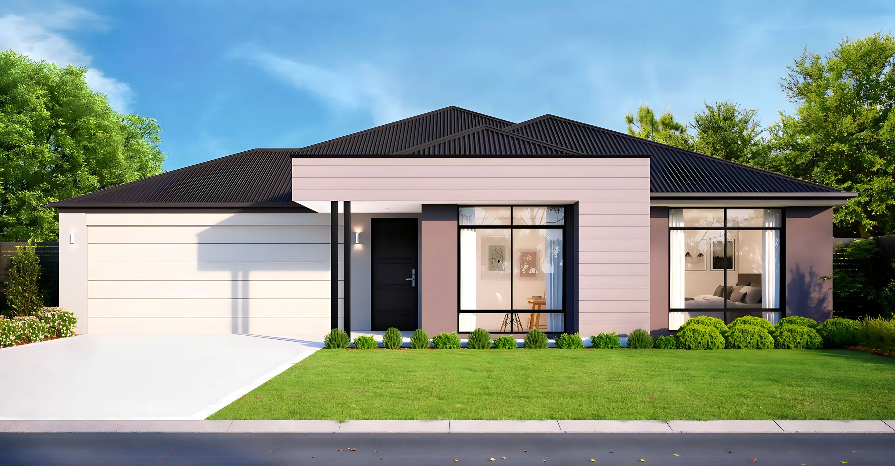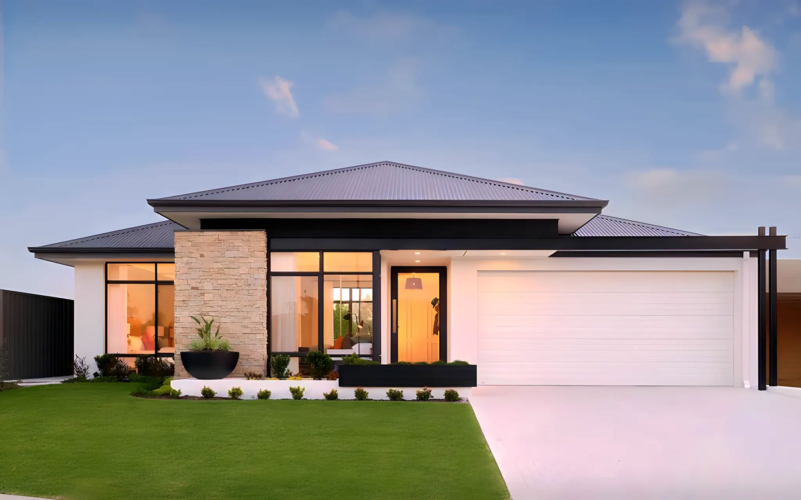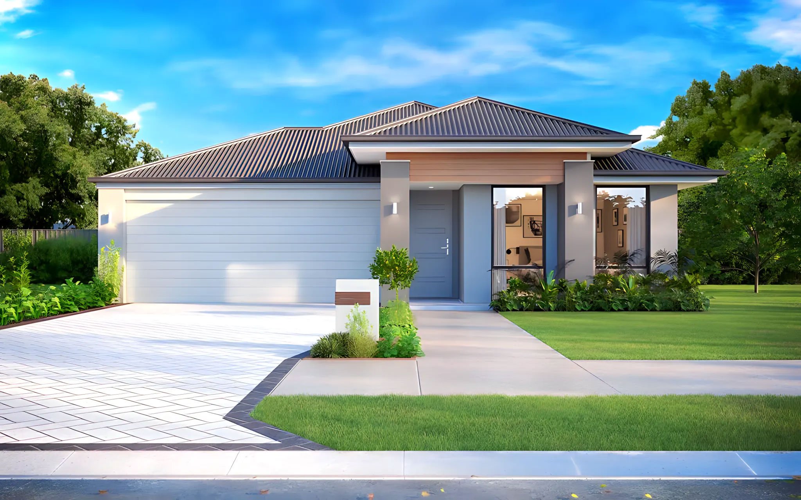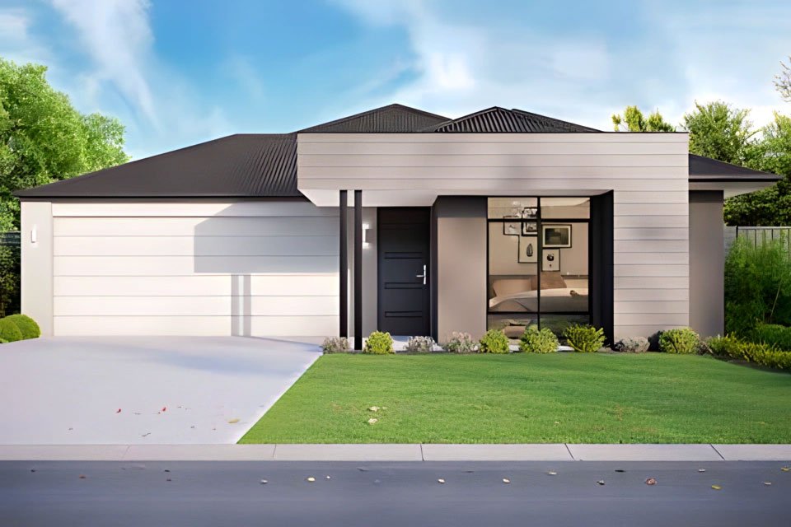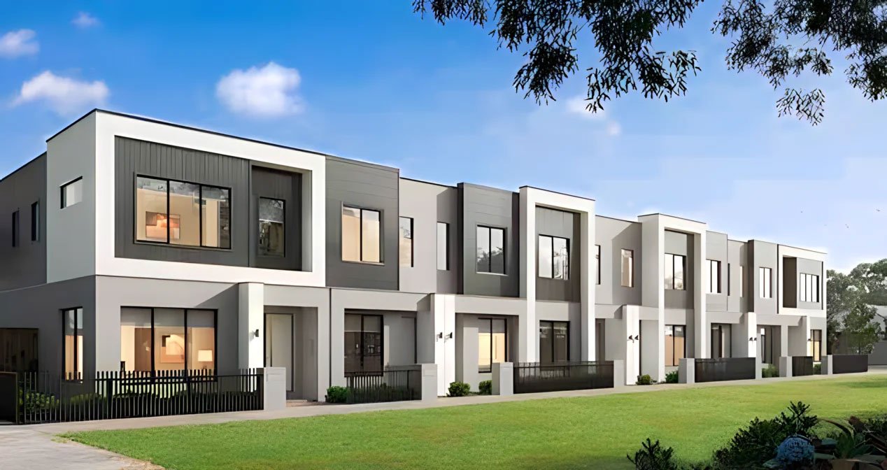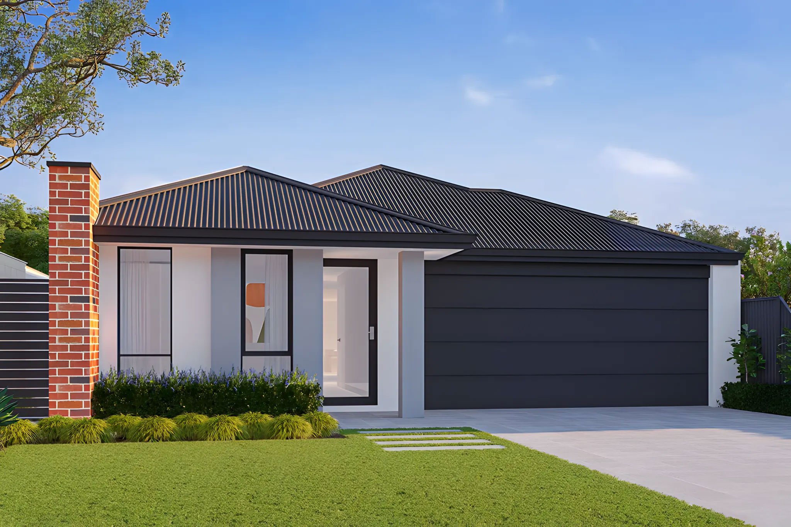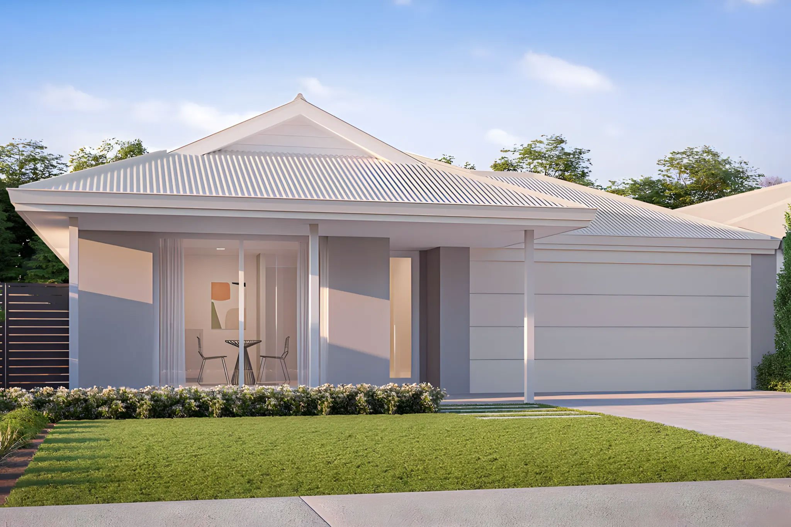Inclusions Brochures
Our Plans
Standard Inclusions
External
-
H2 treated pine roof and wall frames with cavity wall insulation**
-
Colorbond slotted gutters, fascia and downpipes
-
Flyscreens to all windows and sliding doors
-
Painted eaves and meter box
-
Remote controlled sectional garage door**
-
Choice of coloured concrete or brick pavers to driveway including crossover, porch and Alfresco**
-
Plasterboard Ceilings to Porch and Alfresco**
-
Two garden taps
-
Corinthian front entry door with glass insert
-
Gainsborough trilock entry door furniture in chrome or black finish
Ensuite & Bathroom
-
20mm stone bench top with pencil round edge from builders standard range. Second colour allowed separate to kitchen
-
Soft closing laminated doors with ABS edging
-
Builders standard polytec laminate to cupboards
-
Builders standard above counter or inset vitreous china basins
-
Builders standard mixer tapware in either chrome or black finish
-
Builders standard dual shower head on rail
-
Builders standard 1500mm free-standing bath to ensuite**
-
Builders standard 1525mm inset acrylic bath to bathroom**
-
Hobless showers with reflux valve**
-
Clear glazed semi-frameless shower screen /pivot doors**
-
Tiled channel grates to showers
-
Tiled floor waste
Internal
-
75mm cove cornice through-out
-
Protective corner casing beads to plaster
-
Painted ceilings, cornices, door frames, doors, shelving fronts, skirting and architraves
-
Timber door frames with architraves
-
Skirting thought-out excludes wet areas and inside robes
-
Flush panel, hollow core internal doors
-
Premium lever door furniture throughout in chrome or black
-
Privacy locks to wet area and WC doors
-
Built in robes with shelf and rail**
-
Full height sliding mirror robes and linen**
-
Builders standard vinyl flooring throughout home to all main living areas
-
Builders standard carpets on red underlay to all bedrooms
-
Builders stander vertical blinds to all clear glazed windows (excludes wet areas)
Laundry
-
Builders standard ceramic basin
-
Soft closing laminated doors with ABS edging
-
Builders standard polytec laminate to cupboards
-
Builders standard gooseneck mixer in either chrome or black finish
-
Wall and floor tiling from builders standard range
-
Allowance based on standard tile allowance of $44m2 / Retail. Size 300mm x 600mm on floor and 300mm x 600mm on wall ceramic tile
Electrical
-
LED Downlights throughout with either white or chrome trims
-
2 No. TV Points
-
1 No data / phone point
-
1 No. double power points per room throughout
-
Two hard-wired smoke detectors
-
Clipsal Iconic Switchgear throughout. Colour: vivid white
-
Exhaust fans flued to external air
Kitchen
-
900mm stainless steel euro oven
-
900mm stainless steel 5 burner gas hotplate
-
900mm stainless steel or black canopy rangehood
-
Builders standard gooseneck mixer in either chrome or black finish
-
20mm stone bench top with pencil round edge from builders ‘standard delux range’
-
Builders standard polytec laminate to cupboards
-
Soft closing laminated doors with ABS edging
-
Soft closing set of 4 No. cutlery drawers
-
Cabinet makers finger grips to all cupboard doors and drawers
-
Dishwasher provision including GPO and cold water tap
-
Solid glass splashback 600mm high around bench top and to underside of canopy rangehood
-
Pantry with 4 No. shelves
General
-
Fixed Price Building Contract
-
26 weeks Defect Liability Warranty Indemnity Insurance
-
Contour and Feature Survey
-
Standard Engineers Detail to a Class Site
-
Energy assessment and report
-
Full set of working drawings
-
CDC Package and Building Permit Application
-
Standard Single House Water Corporation Application
-
10m power run allowance
-
10m sewer run allowance (past last connection point)
-
6m water connection allowance
-
Full builders house and site cleans


